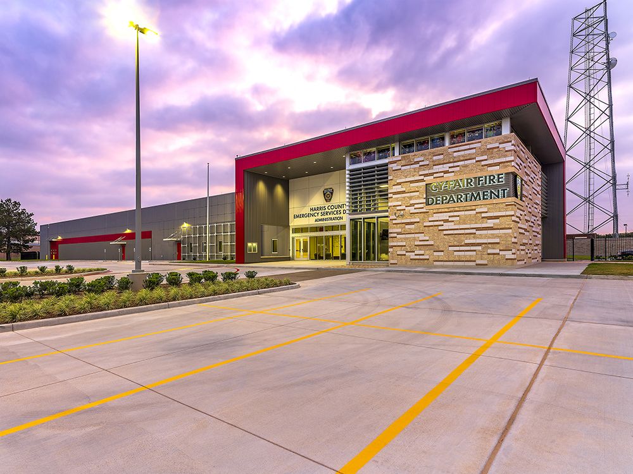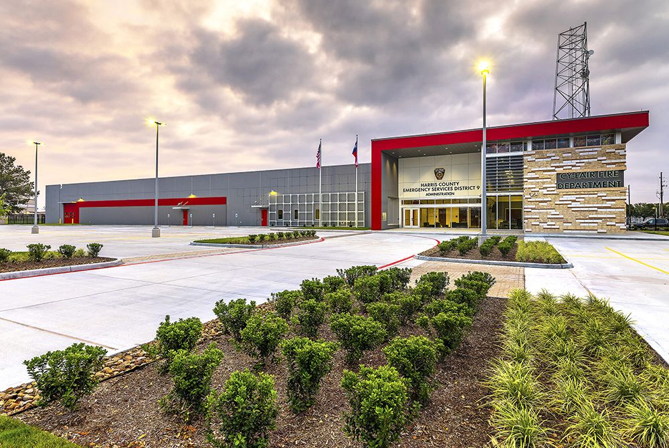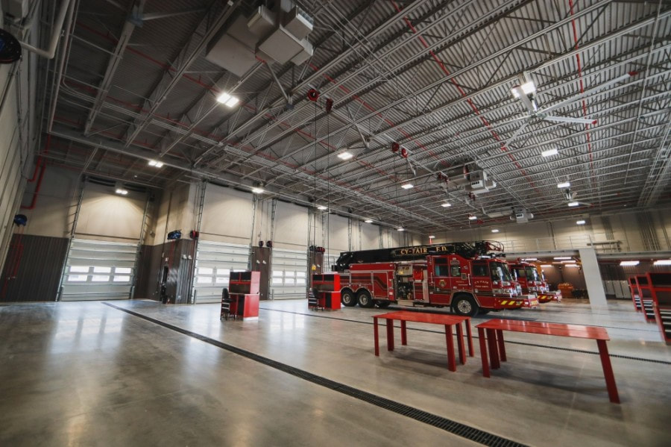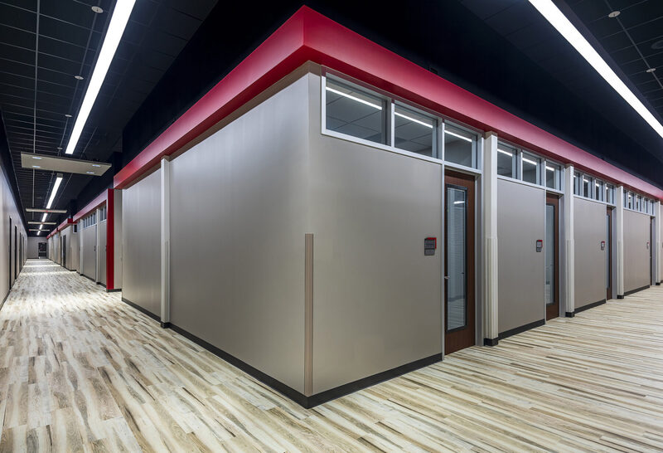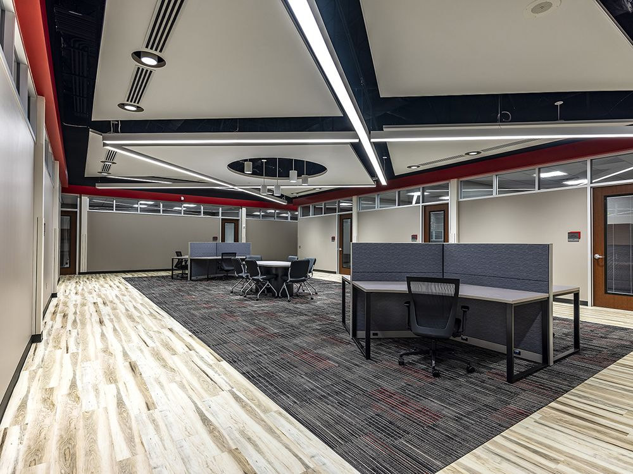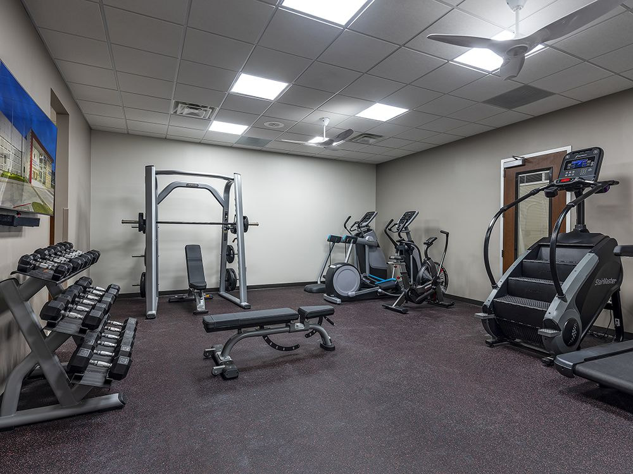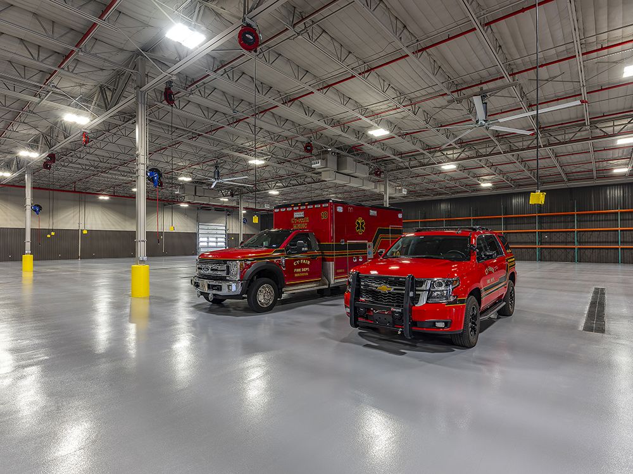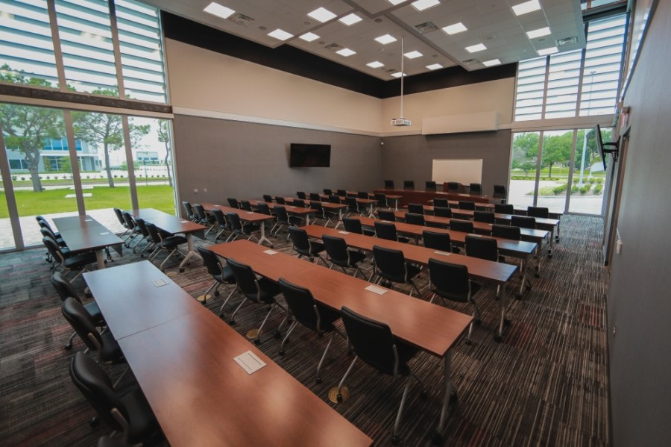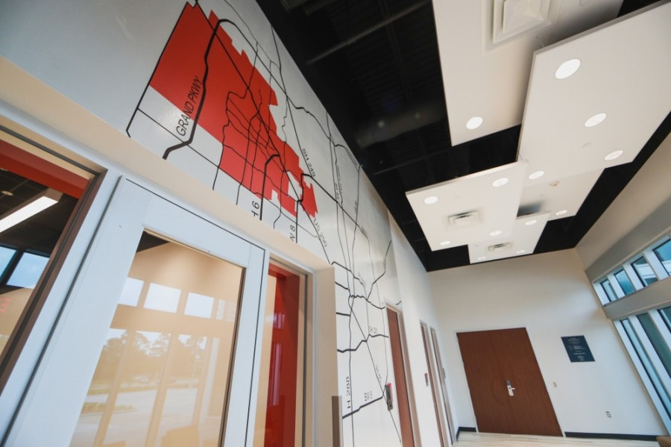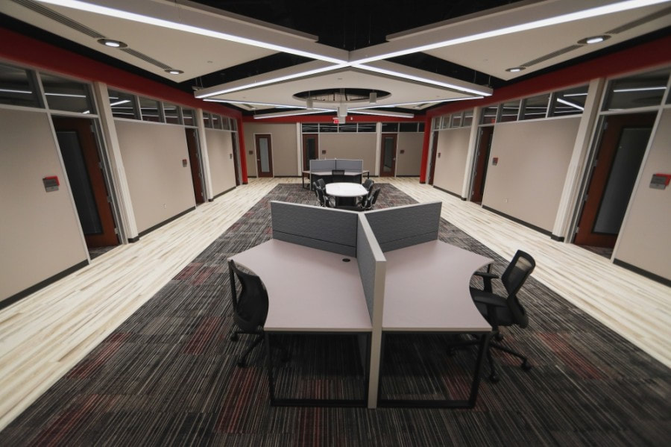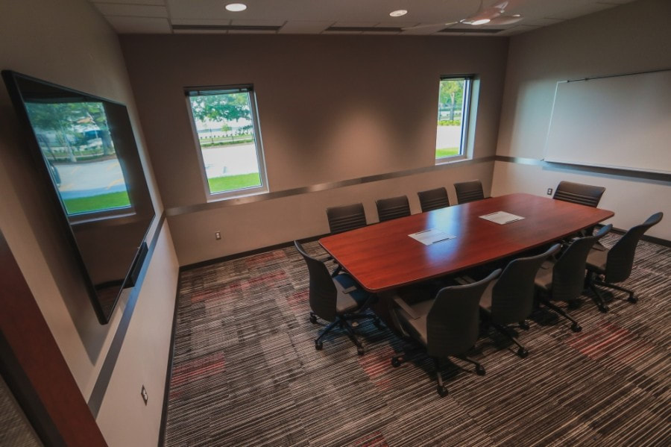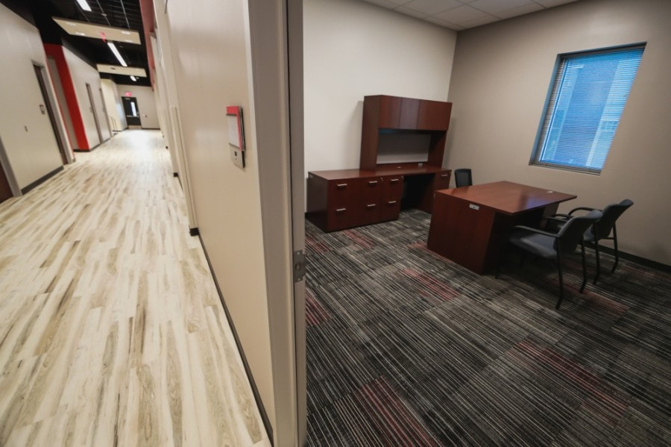- Home
- Magazines
-
Newsletters
- 19 July 2024
- 12 July 2024
- 5 July 2024
- 28 June 2024
- 14 June 2024
- 7 June 2024
- 31 May 2024
- 24 May 2024
- 17 May 2024
- 10 May 2024
- 3 May 2024
- 26 April 2024
- 19 April 2024
- 12 April 2024
- 22 March 2024
- 15 March 2024
- 8 March 2024
- 1 March 2024
- 23 February 2024
- 16 February 2024
- 9 February 2024
- 26 January 2024
- 19 January 2024
- 12 January 2024
- 22 December 2023
- 1 December 2023
- 24 November 2023
- 10 November 2023
- 3 November 2023
- 27 October 2023
- 20 October 2023
- 13 October 2023
- 6 October 2023
- 29 September 2023
- 22 September 2023
- 15 September 2023
- 8 September 2023
- 25 August 2023
- 18 August 2023
- 11 August 2023
- 4 August 2023
- 28 July 2023
- 21 July 2023
- 14 July 2023
- 7 July 2023
- 30 June 2023
- 23 June 2023
- 15 June 2023
- 2 June 2023
- 26 May 2023
- 19 May 2023
- 12 May 2023
- 5 May 2023
- 28 April 2023
- 21 April 2023
- 14 April 2023
- 6 April 2023
- 31 March 2023
- 24 March 2023
- 17 March 2023
- 10 March 2023
- 3 March 2023
- 24 February 2023
- 17 February 2023
- 10 February 2023
- 3 February 2023
- 27 January 2023
- 13 January 2023
- 22 December 2022
- 15 December 2022
- 9 December 2022
- 2 December 2022
- 25 November 2022
- 18 November 2022
- 11 November 2022
- 4 November 2022
- Advertising
- Subscribe
- Articles
-
Galleries
- AOSH Firexpo 2024
- Midvaal Fit to Fight Fire 2024
- WoF KNP 2023 Gallery
- TFA 2023 Gallery
- DMISA Conference 2023
- ETS 2023 Gallery
- Drager Fire Combat and Rescue Challenge 2023
- AOSH Firexpo 2023
- Midvaal Fit to Fight Fire
- WC IFFD 2023
- NMU 13th Fire Management Symposium 2022
- JOIFF Africa Conference 2022
- ETS 2022 Gallery
- TFA 2022 Gallery
- IFFD 2018
- SAESI
- TFA
- WRC 2018
- WRC 2019
- A-OSH/Securex
- IFE AGM 2019
- ETS Ind Fire Comp Nov 2019
- ETS Challenge 2021
- Drager launch
- Drager Fire Combat and Rescue Challenge 2022
- TFA
- Contact
- Home
- Magazines
-
Newsletters
- 19 July 2024
- 12 July 2024
- 5 July 2024
- 28 June 2024
- 14 June 2024
- 7 June 2024
- 31 May 2024
- 24 May 2024
- 17 May 2024
- 10 May 2024
- 3 May 2024
- 26 April 2024
- 19 April 2024
- 12 April 2024
- 22 March 2024
- 15 March 2024
- 8 March 2024
- 1 March 2024
- 23 February 2024
- 16 February 2024
- 9 February 2024
- 26 January 2024
- 19 January 2024
- 12 January 2024
- 22 December 2023
- 1 December 2023
- 24 November 2023
- 10 November 2023
- 3 November 2023
- 27 October 2023
- 20 October 2023
- 13 October 2023
- 6 October 2023
- 29 September 2023
- 22 September 2023
- 15 September 2023
- 8 September 2023
- 25 August 2023
- 18 August 2023
- 11 August 2023
- 4 August 2023
- 28 July 2023
- 21 July 2023
- 14 July 2023
- 7 July 2023
- 30 June 2023
- 23 June 2023
- 15 June 2023
- 2 June 2023
- 26 May 2023
- 19 May 2023
- 12 May 2023
- 5 May 2023
- 28 April 2023
- 21 April 2023
- 14 April 2023
- 6 April 2023
- 31 March 2023
- 24 March 2023
- 17 March 2023
- 10 March 2023
- 3 March 2023
- 24 February 2023
- 17 February 2023
- 10 February 2023
- 3 February 2023
- 27 January 2023
- 13 January 2023
- 22 December 2022
- 15 December 2022
- 9 December 2022
- 2 December 2022
- 25 November 2022
- 18 November 2022
- 11 November 2022
- 4 November 2022
- Advertising
- Subscribe
- Articles
-
Galleries
- AOSH Firexpo 2024
- Midvaal Fit to Fight Fire 2024
- WoF KNP 2023 Gallery
- TFA 2023 Gallery
- DMISA Conference 2023
- ETS 2023 Gallery
- Drager Fire Combat and Rescue Challenge 2023
- AOSH Firexpo 2023
- Midvaal Fit to Fight Fire
- WC IFFD 2023
- NMU 13th Fire Management Symposium 2022
- JOIFF Africa Conference 2022
- ETS 2022 Gallery
- TFA 2022 Gallery
- IFFD 2018
- SAESI
- TFA
- WRC 2018
- WRC 2019
- A-OSH/Securex
- IFE AGM 2019
- ETS Ind Fire Comp Nov 2019
- ETS Challenge 2021
- Drager launch
- Drager Fire Combat and Rescue Challenge 2022
- TFA
- Contact
Follow us
Cy-Fair Fire Department Emergency Services Operations Building, Houston in Texas, US
Cy-Fair Fire Department and Harris County Emergency Services District No 9 relocated their administration offices from 9630 Telge Road, Houston, to 10710 Telge Road, Houston in Texas, US, in late July 2020. The new Operations and Administration Centre provides Harris County Emergency Services District #9 and the Cy-Fair Fire Department with a shared 115 000-square-foot facility that houses administrative offices, emergency dispatch, a data centre, fleet maintenance, fleet storage, the emergency operations centre, conditioned apparatus storage for the entire department, fitness facilities and a large public meeting/community room, in addition to several large training rooms.
Other spaces include equipment storage, tool storage, emergency simulator training rooms, an SCBA fill station and bottle storage room, break rooms, locker rooms, emergency medical supply storage and additional mezzanine storage. It truly is a one-of-a-kind facility among fire department operations facilities that are in the region. The project converted a former mattress warehouse via build-out and renovation of the existing space, remodelling of the existing exterior and approximately 40 000 square feet of building additions, including the new entry and public meeting space. The site provides secure fencing, designated secure parking areas, a fuelling station, a draft pit and a green vegetation screen along the front façade of the building. The existing floor slab wasn’t adequate for heavy fire apparatus. Although the piers, walls and roofs of that portion of the building were maintained, the slab was replaced with an eight-inch-thick, heavily reinforced concrete slab. All existing exterior concrete tilt walls are insulated with continuous rigid insulation. The large fleet storage and maintenance service bays are equipped with high-volume/low-speed fans, exhaust fans and CO₂-sensor-driven automatic exhaust removal systems. The offices are separated from the vehicle storage and maintenance areas by a transition zone that has ‘airlock’ vestibules to prevent harmful carcinogens from entering the office spaces. The design team worked closely with vehicle maintenance distributors and vendors for the design and integration of fuel systems, exhausts systems, lifts, a lube system, piping, shelving, waste oil, etc. The project began with a multi-disciplinary facility evaluation and project feasibility study, which included full input from the Martinez Architects team of design professionals and engineers. The study culminated in a 163-page document outlining building systems, recommendations, design options, site analysis and cost estimations. The project, completed in 2020, has already earned an award of Merit from Engineering News-Record. Sources: Martinez Architects, Community Impact, |
Quick navigation
Social
|
Who are we?FRI Media (Pty) Ltd is an independent publisher of technical magazines including the well-read and respected Fire and Rescue International, its weekly FRI Newsletter and the Disaster Management Journal. We also offer a complete marketing and publishing package, which include design, printing and corporate wear and gifts. |
Weekly FRI Newsletter |
© Copyright 2018 Fire and Rescue International. All Rights Reserved.



